Maximize Your Bathroom Space with Clever Shower Layouts
Designing a small bathroom shower requires careful planning to maximize space while maintaining functionality and style. Effective layouts can transform compact areas into comfortable and visually appealing spaces. The choice of shower configuration, materials, and accessories plays a crucial role in optimizing limited square footage.
Corner showers utilize space efficiently by fitting into the corner of a small bathroom. These layouts often feature sliding or hinged doors, making them ideal for maximizing floor space and creating an open feel.
Walk-in showers with frameless glass enclosures provide a sleek, modern look. They eliminate the need for doors and curtains, offering a seamless transition that enhances the perception of space.
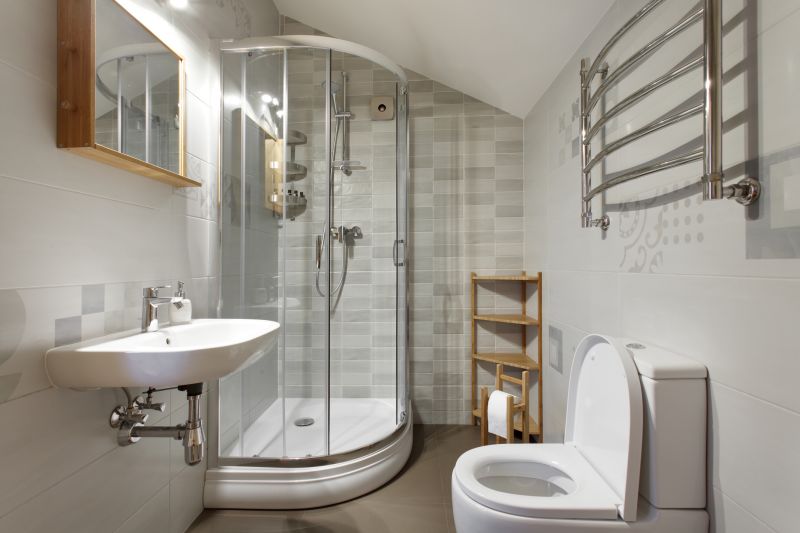
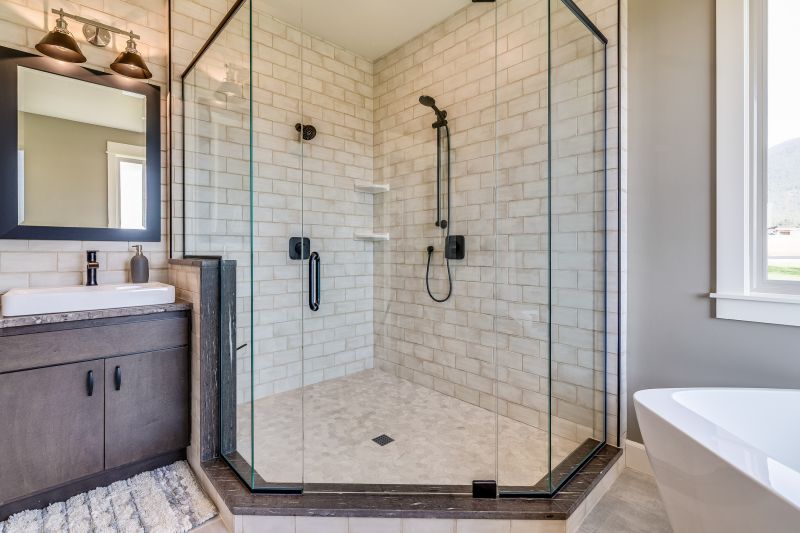
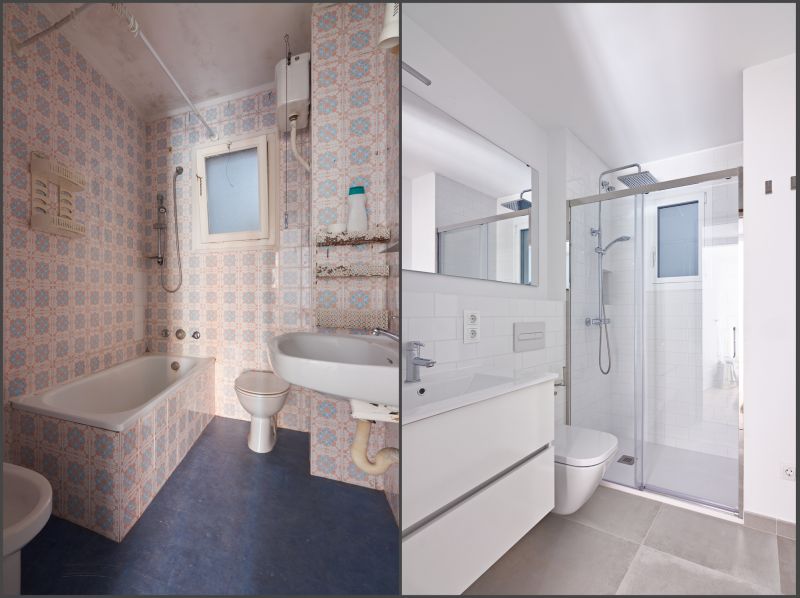
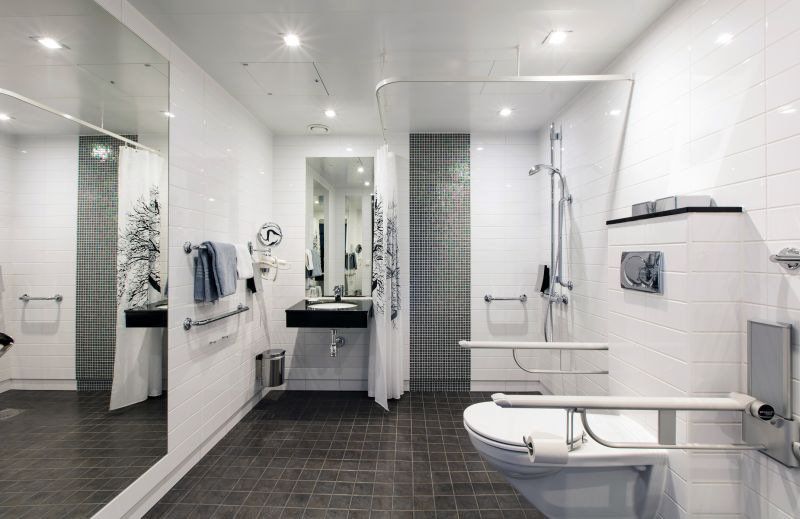
Sliding doors are an excellent choice for small bathrooms as they do not require space to open outward. This layout allows for easy access while conserving room for other fixtures.
Combining a shower with a small bathtub provides versatility in a limited space. This layout is suitable for families and offers a relaxing bathing option without sacrificing shower functionality.
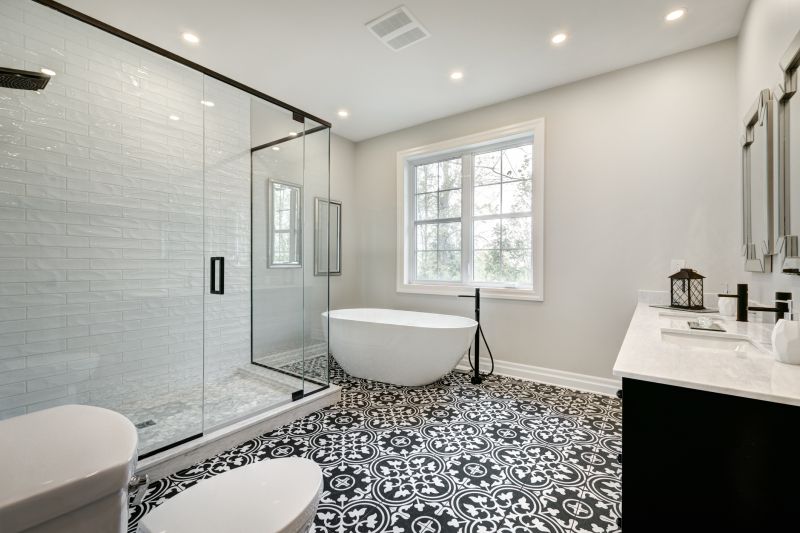
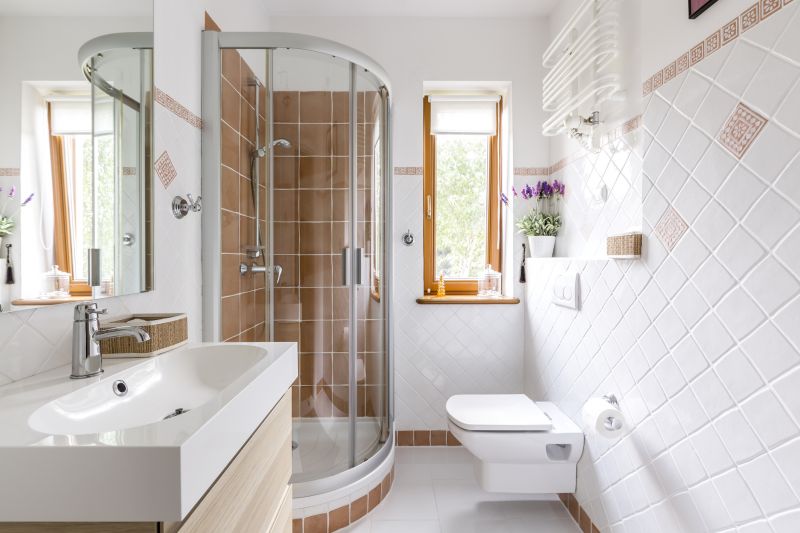
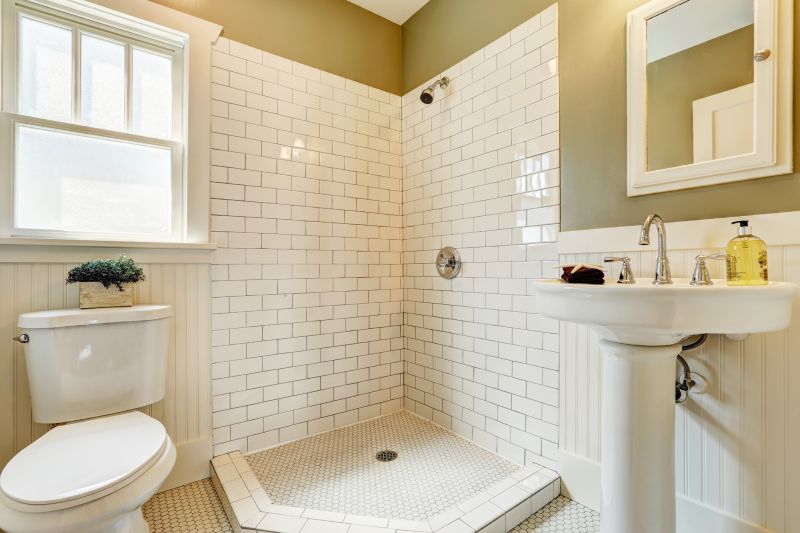
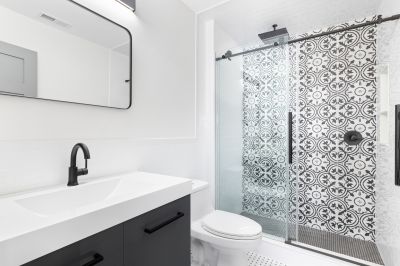
Final Considerations for Small Bathroom Shower Layouts







